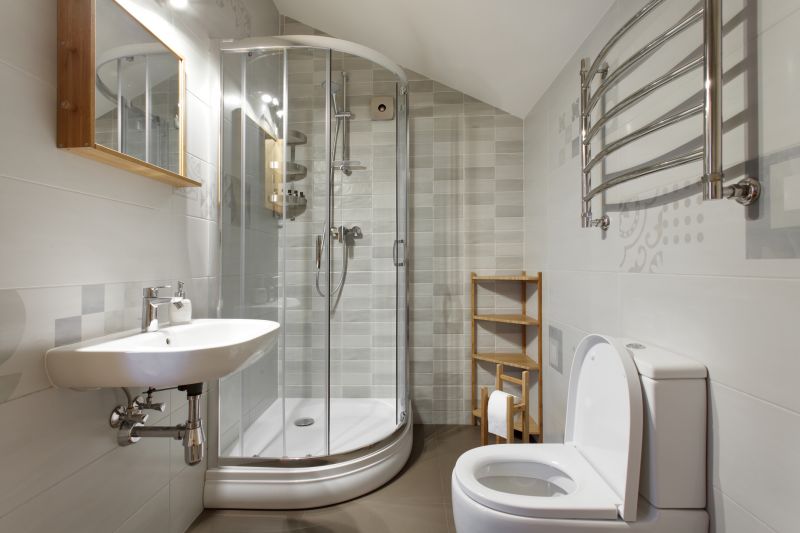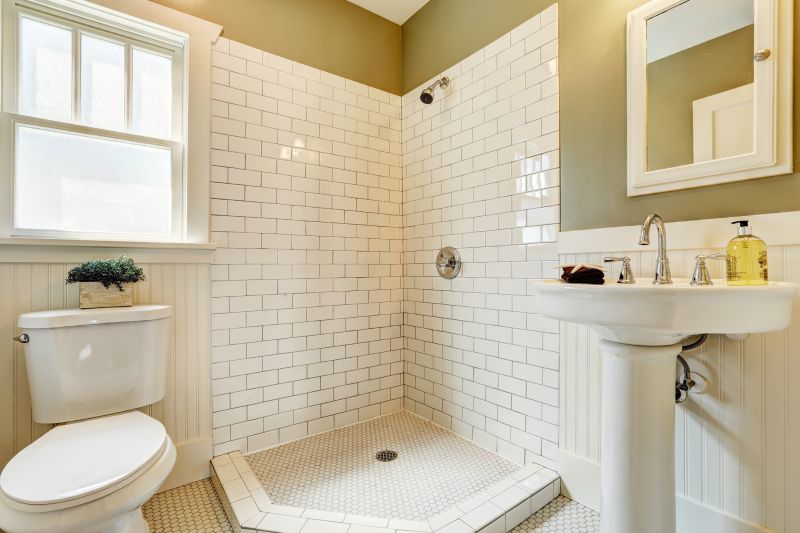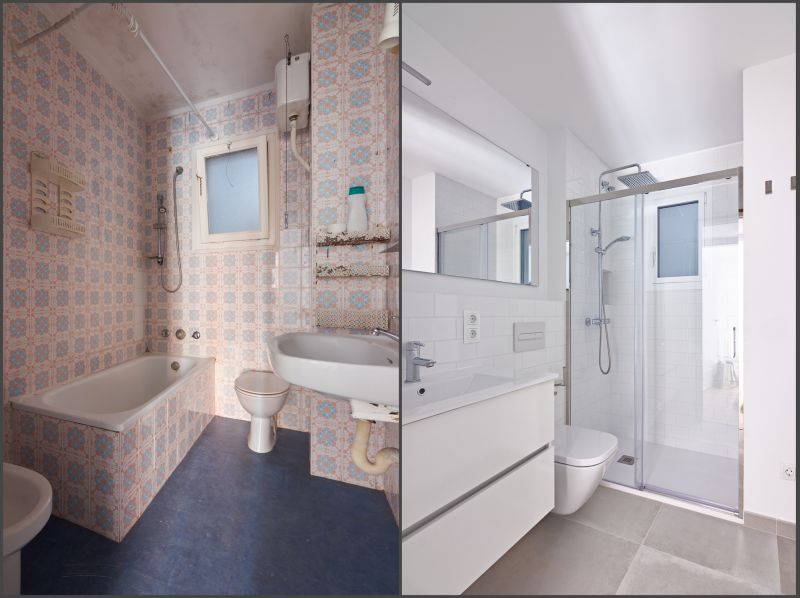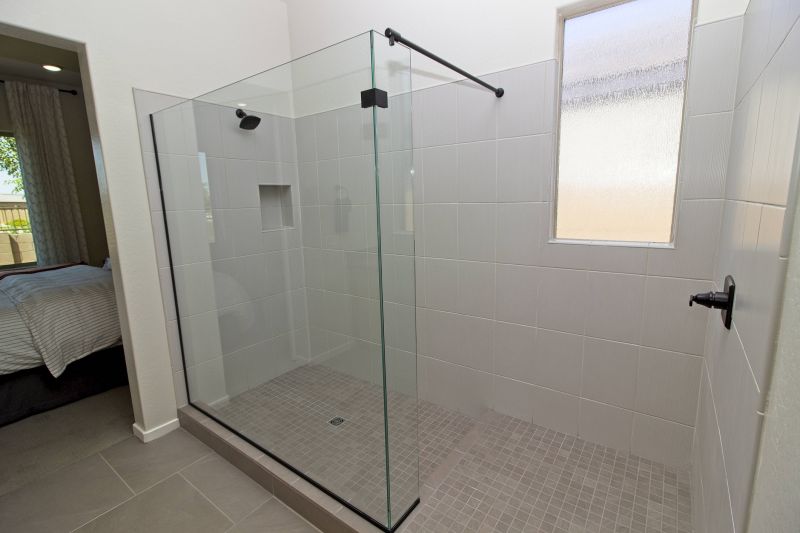Creative Shower Layouts for Tiny Bathrooms
Designing a small bathroom shower requires careful consideration of space utilization, style, and functionality. Optimal layouts maximize the available area while maintaining ease of access and aesthetic appeal. Various configurations can be employed to suit different preferences and constraints, from corner showers to walk-in designs. Thoughtful planning ensures that even compact spaces feel open and comfortable.
Corner showers are ideal for small bathrooms, utilizing two walls to contain the shower area while freeing up floor space for other fixtures.
Walk-in showers with frameless glass enclosures create an open feel, making small bathrooms appear larger and more inviting.




| Layout Type | Advantages |
|---|---|
| Corner Shower | Maximizes corner space, ideal for small bathrooms. |
| Walk-In Shower | Creates an open, airy feel with minimal enclosure. |
| Tub-Shower Combo | Provides versatility in a compact footprint. |
| Neo-Angle Shower | Utilizes corner space efficiently with angled doors. |
| Sliding Door Shower | Reduces door swing space, suitable for tight areas. |
| Curved Shower Enclosure | Adds aesthetic appeal while saving space. |
| Shower with Bench | Offers comfort without requiring extra room. |
| Recessed Shower Niche | Provides storage without protruding fixtures. |
The selection of shower layout in small bathrooms hinges on balancing space efficiency with style. Incorporating features such as sliding doors or curved enclosures can save valuable space while maintaining functionality. Thoughtful placement of fixtures and accessories enhances usability and visual appeal. The goal is to create a shower area that feels spacious despite spatial limitations, emphasizing clean lines, light colors, and strategic lighting to reflect natural and artificial light effectively.









